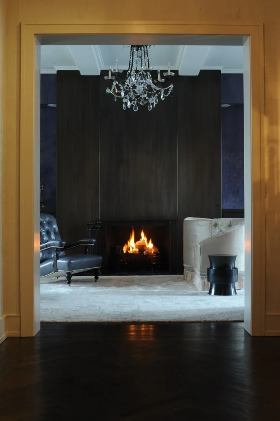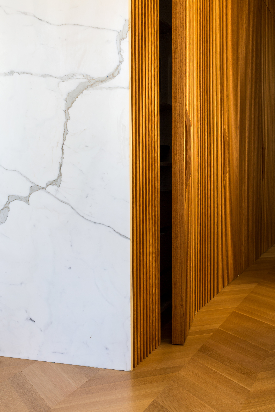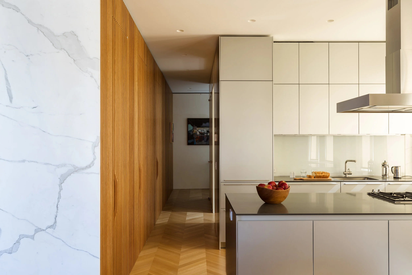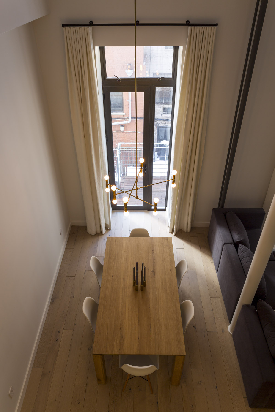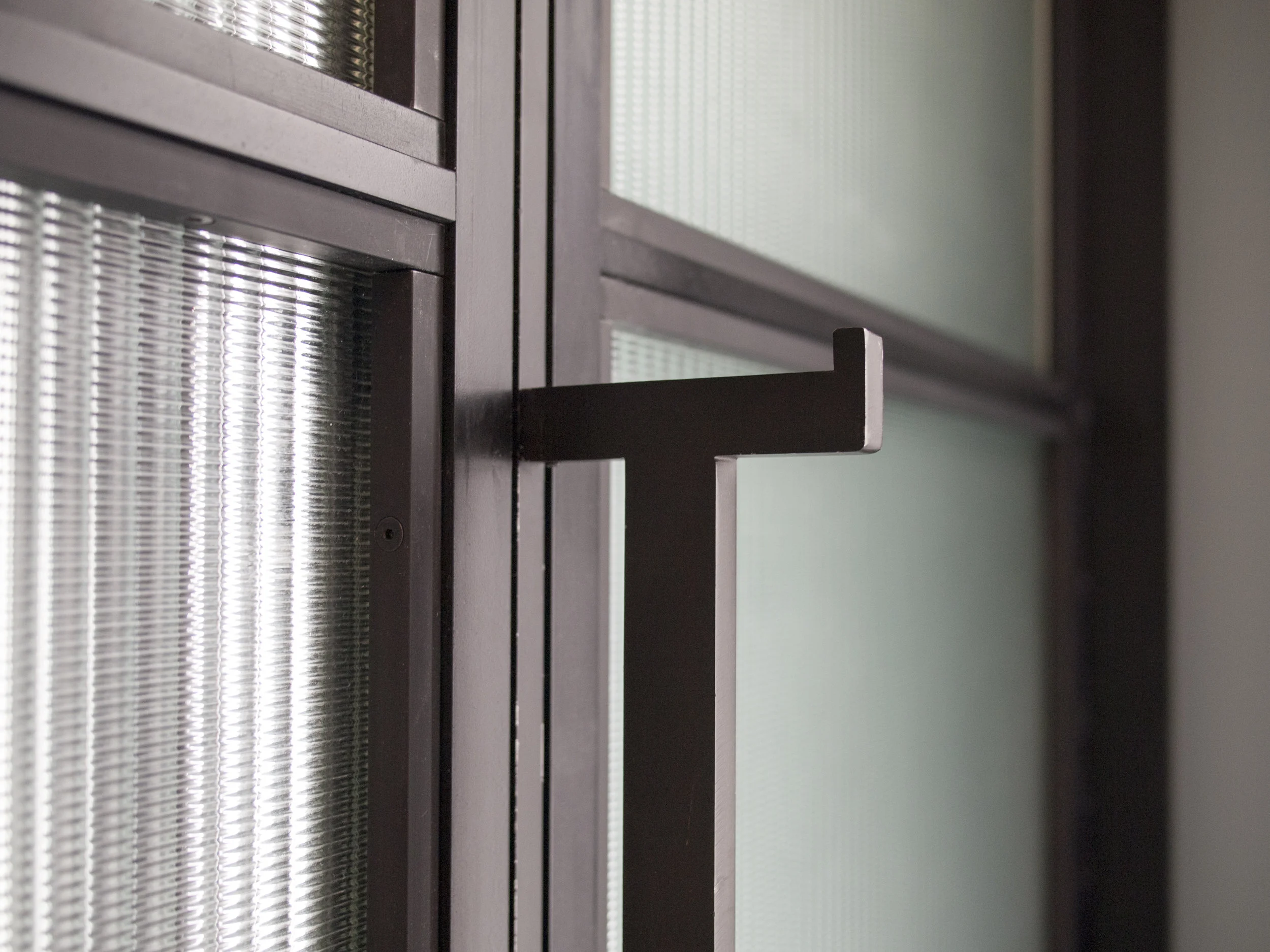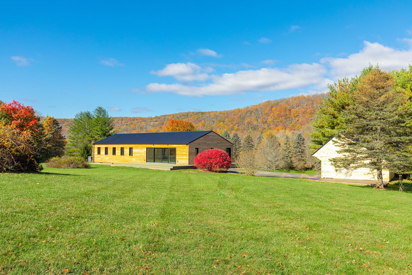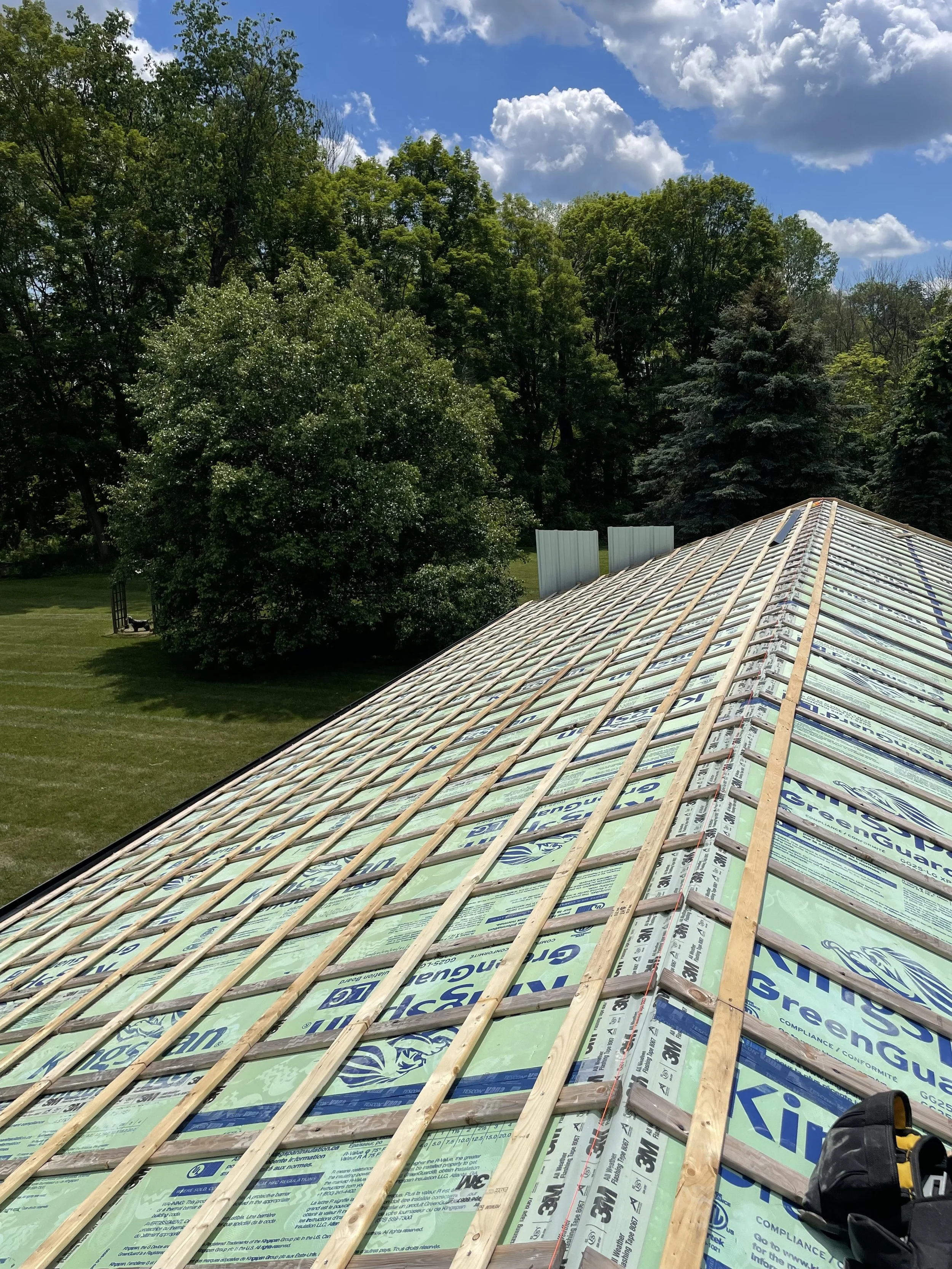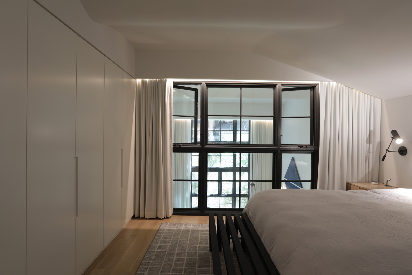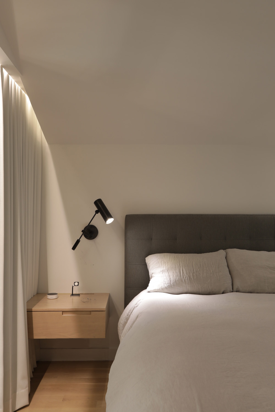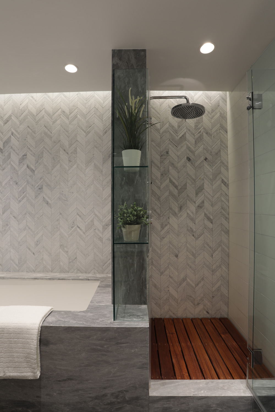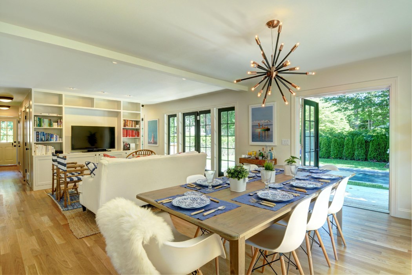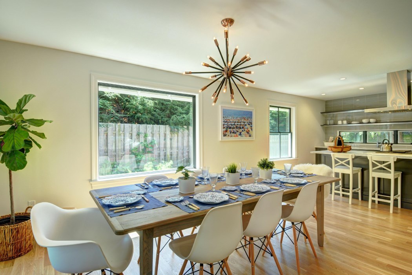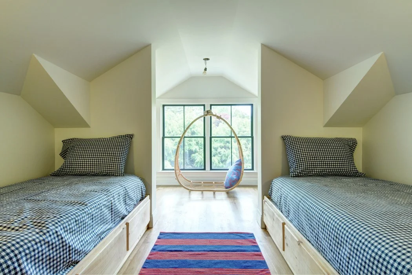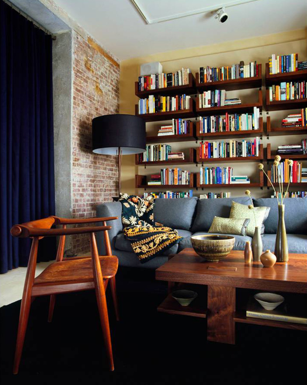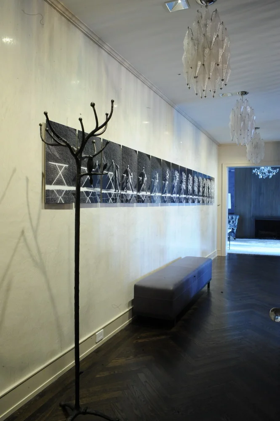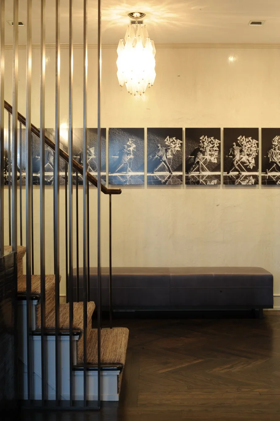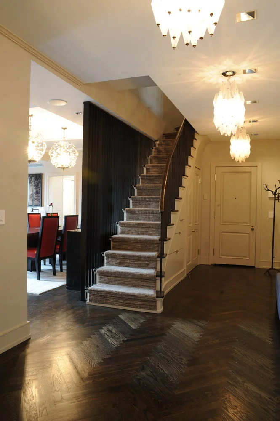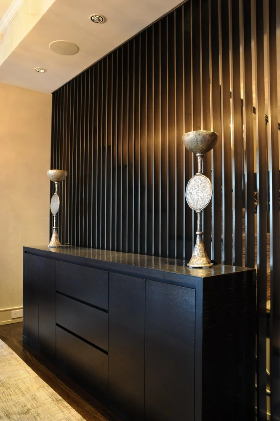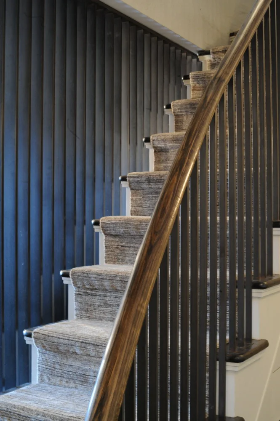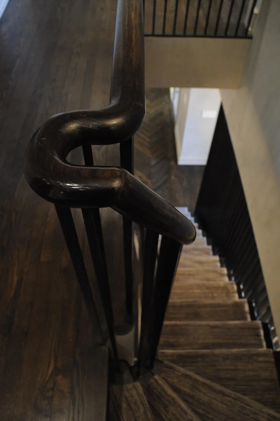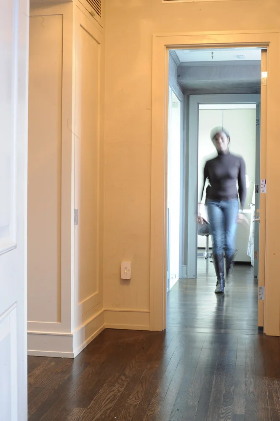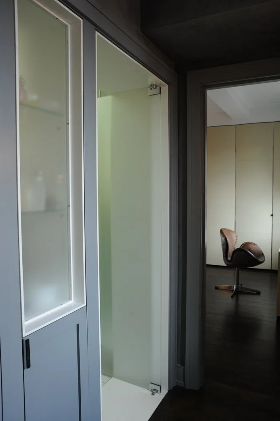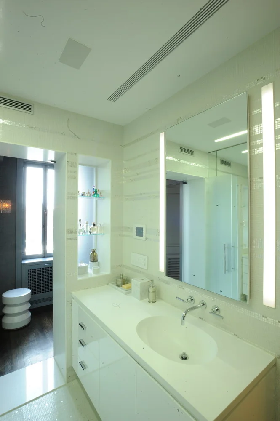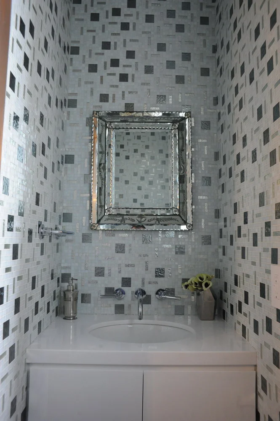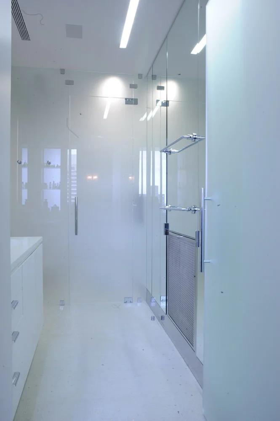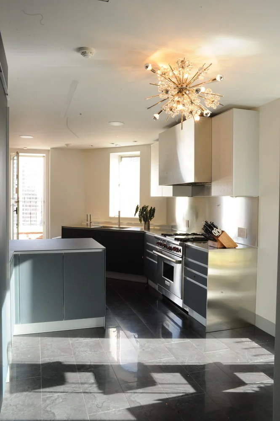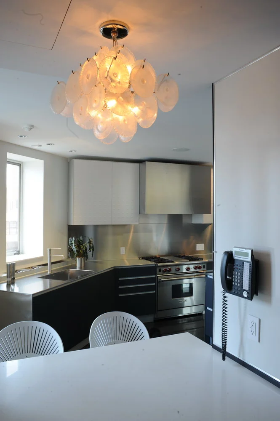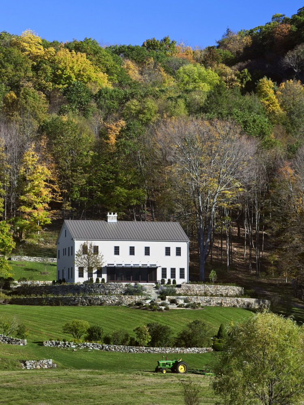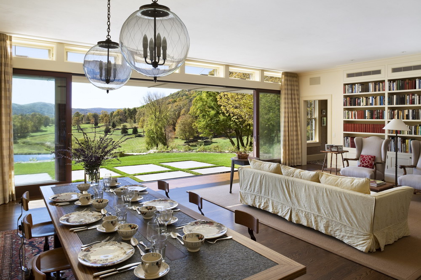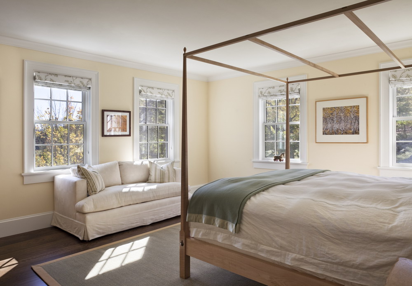Our Longview House project is a complete transformation of a 1975 ranch house on a 5.9-acre site in Dutchess County into a modern, light-filled, high-performance, and net-zero-ready three-bedroom home.
Longview is located eight minutes from a MetroNorth station connecting directly to Grand Central, twenty minutes from the towns of Millbrook, Millerton, and Sharon, and less than two hours from midtown Manhattan. The land has several mature specimen trees, a small pond connected to a seasonal stream, a dry stone wall and tree line at the bottom of the north lawn along the road, and is bordered by fields to the south and west.
For our transformation, we started by stripping the house to its wood frame skeleton, upgrading the structure, and enclosing it with mineral wool batt insulation, vapor-permeable Zip sheathing, and rigid foamboard insulation. Over this we installed an outer layer of simple pine cladding and a Galvalume metal roof on a rain-screen system that provides a 3/4” gap to ensure constant air flow and drying of the house’s envelope to enhance its long-term energy and moisture management performance and durability.
This is balanced on the inside with an energy-recovery ventilation system that both removes stale air and excess humidity, and filters incoming air, a huge plus for people with allergies that also keeps the house cleaner. All windows are triple-glazed tilt-and-turn units that maximize daylight and provide insulation levels similar to an insulated 2x4 wall, so that on a 10-degree winter day the inside of the glass will still be warm to the touch. Together with the carefully detailed and highly-insulated roof, walls, and foundation, we were able to substantially reduce the size of the house’s heat pumps and thus it’s energy load and heating and cooling costs. And since all appliances and HVAC systems are high-efficiency electric, this integrated design will allow for Longview to be a net-zero house with the addition of a small photovoltaic panel array on the south-facing roof that can connect to the mechanical room electrical panels via the conduit we’ve pre-installed.
We reconfigured the interior layout to orient the public rooms to the south and create a separate zone for three comfortable bedrooms, including a primary suite with sweeping views north across a valley to the ridgeline beyond. A 20’ wall of triple-glazed lift-and-slide doors in the cathedral-ceilinged living/dining/kitchen space floods the space with light and looks out across a deep deck to the south lawn with views to a row of mature trees and the fields and hills beyond. The other two bedrooms include niches for desks, seating, or storage and also have great views. The entry area includes double coat closets, a pantry and separate broom closet, a large laundry closet, and a powder room.
The lower level is an 800sf finished and daylit space with a powder room and wine closet, connecting to a 400sf storage and mechanical room.










